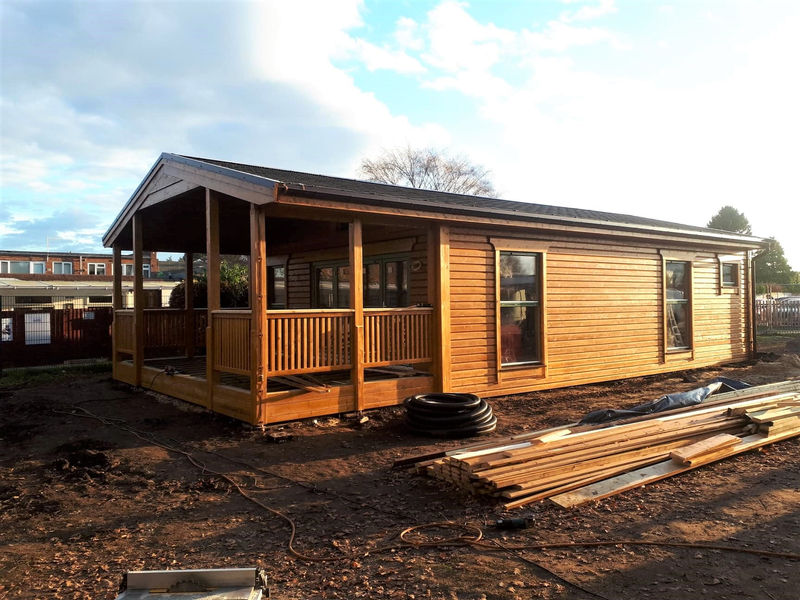
Modular ELEMENT
Timber Frame Houses
The technology we use to build our big living and holiday houses is - modular element construction. The elements are prefabricated in our manufactory, loaded on the trailers for shipping, and assembled on-site in a faster and more economic way than traditional construction. The Scandinavian wall and roof sandwiches guarantee good comfort, savings on heating, and requirements to be met.

"We build bespoke houses according to your own project drawings, desired materials, your individual needs and budget"
Bespoke Design
sustainability
Wood is sustainably renewable, biodegradable, recyclable, and stores carbon. Forest laws are very strict. They protect our forests and ensure that sustainable forest management practices are followed across the country.
strength
A well-built timber frame home will last for centuries. In fact, you only have to look at some of the world's historic buildings to see just how resilient material it is. On average timber frame structures are three times stronger than conventional stick-built structures.
tradition
A timber frame carries with it a legacy that is millennials in the making. Building with a timber frame, big or small, carries forward this rich history and holds a sentiment that adds value and character to any space.
artistry
Timber frames are constructed and crafted with human hands - the close relationship to the wood comes through vibrantly as precision and originality.
elegance
Timber frame offers a unique balance of simplicity, strength, and beauty that instills a sense of calm and peace. It's an ancient artisan craft, brings the beauty of wood to life in a dramatic way.
pre-fabrication
Quality of finished goods is assured and factory checked. Offsite manufacture can allow higher quality to be achieved than in the less controlled conditions of a construction site.
Get a Quote or Ask a Question
To preliminary estimate your project cost we will need your house drawings. They can be not the final version. We need them to include a plan, facades, and section drawings with main dimensions. If you don't have a project yet, please drop us a question and leave your contacts for us to answer.











