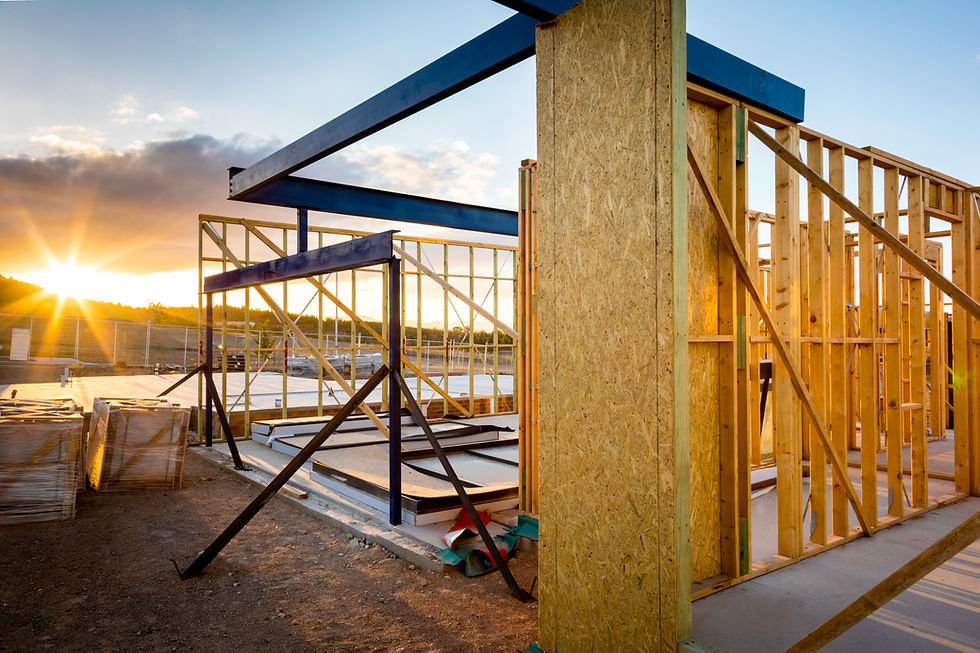What is Modular House Construction?
- Oct 22, 2021
- 4 min read
Updated: Nov 14, 2021
The timber frame house building sector has improved extremely since the first wooden houses were built many years ago. The early start was building houses from wooden studs - called framing, one by one cutting the timbers to the needed lengths and making the frame on-site. This is how we knew timber frame or wooden houses then. But the construction industry enhanced so much, companies have more money to allow big factories and work done in the controlled environment.

The main disadvantages of houses being built from scratch on-site is the contact with humidity. The structural timber has to
be no more than 18-20% humid for it to be suitable for use in house construction. This is why the most cost and quality effective way is to build the house off-site and quickly assemble on-site.
Today, we all have a benefit of modular construction. A modular home is one that is manufactured in transportable finished sections in the factory and assembled on site, as opposed to a house fully built on site. It is also known as prefabricated houses.
Because the construction industry improved so much over the years, there are now many different types of modular construction, that sometimes can be confusing for clients to understand.
What are the types of modular timber frame construction?
Modular Element Timber Frame Construction

So we already know that modular is -
1) manufactured in factory, 2) transportable sections. But what is Modular Element Construction? Others also call it Panel Construction. In short, it is the word to describe the type of the section. And here the type mainly refers to the size of the section. In our company, Element - is one section of the wall, or roof, or floor slab. We can look at it as a 2D section, unit, part. We have to divide the walls in production in separate sections for one main reason - to fit on a trailer for transportation to your site. This Modular Element house construction is mostly used for houses of such size, that cannot be delivered to the site as one big unit. They have to be divided into elements and assembled as a "puzzle" on-site.
There are many aspects on how the walls are divided into elements, mainly based on the type of external cladding, window and doors layout, etc. But the main restriction for the size of the element is a trailer size. Due to that, the biggest element can be 13m length and 3m high. But you don't need to worry about any of this, our in-house structural design team will design your house according to your architectural drawings in to the elements that are most cost efficient and time saving to produce and to assemble.
Also, when analyzing different offers from various manufacturers, you want to compare not only the offer price, but most importantly what the element consists of. I am sure you will agree with us, the element that is empty timber frame with all external layers is not the same as fully insulated timber frame with all external layers, vapor barrier, internal battens and windows installed. But they would all be called elements, only their completion is different. The most cost efficient way is to have as many layers fixed to the elements in the factory as possible.
Send us your drawings to martynas@litfix.lt for us to estimate your preliminary house price and show the list of materials that will be included in our Modular Element Timber Frame house kit!
Modular Volumetric Timber Frame Construction
So we already know what element construction is and when it is used. When it comes to volumetric modular construction it is also manufactured in the factory in transportable sections. However, the word volumetric basically explains itself here. The sections this time are volumetric, meaning that it is not only a flat 2D elements. It is a 3D module that has floor elements, walls elements, roof elements in it. Like a box that creates internal volume surrounded by all these planes.
This type of modular construction is used for small buildings - garden houses, small remote offices, glamping houses, huts, pods, etc. Small meaning - the size that can fit to the trailer or on a platform as a full volumetric model. This is the best for small buildings, because most of the works can be done in the factory and once delivered to the client, it is ready to be furnished and used.
Very small houses usually can be produced in one module. If the houses are slightly bigger, we divide them in 2-4 trailer-fit size fully finished modules, deliver and connect them on site. This will require some assembly work on site, however less compared to element construction.

Hybrid Modular Construction
The Hybrid Modular Construction is the combination of element and volumetric. Sometimes there are designs that mostly can be produced as modular volumetric units, but have some parts that can only be delivered as elements. Thus, you have part of the building constructed as modular and some other parts joint to it as element construction.
In our practice, we usually use element or volumetric and do not combine the two. However, because of the work with individual bespoke designs, you never know. We will evaluate your project and discuss what option fits the most and is cost and time effective.


Comments